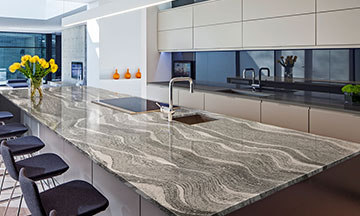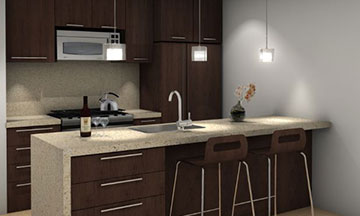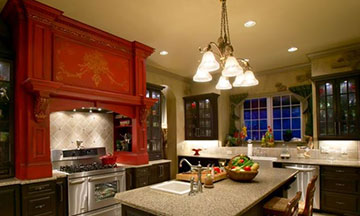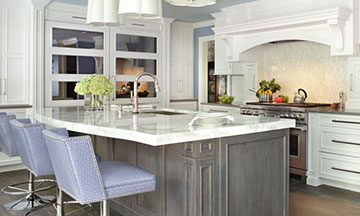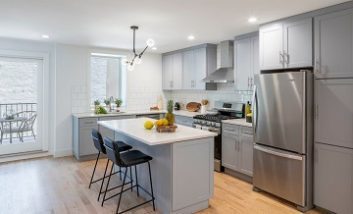5 Most Popular Kitchen Layouts
by C. Rosenberg
While aesthetics in a kitchen are what keep us turning the Better Home and Gardens pages, at the end of the day layout is way more important for kitchen efficiency. After all, that’s what enables us to prepare those delicacies that make our family and guests wipe their plates clean.
Here are 5 of the most popular kitchen layouts for you to consider.
U-Shape Kitchen
With counters and work-spaces hugging three walls, the U-shape kitchen gives you plenty of cabinets and counter space without using a ton of floor space. Not only does this mean that you can organize all of your kitchen possessions well, but also that you can have 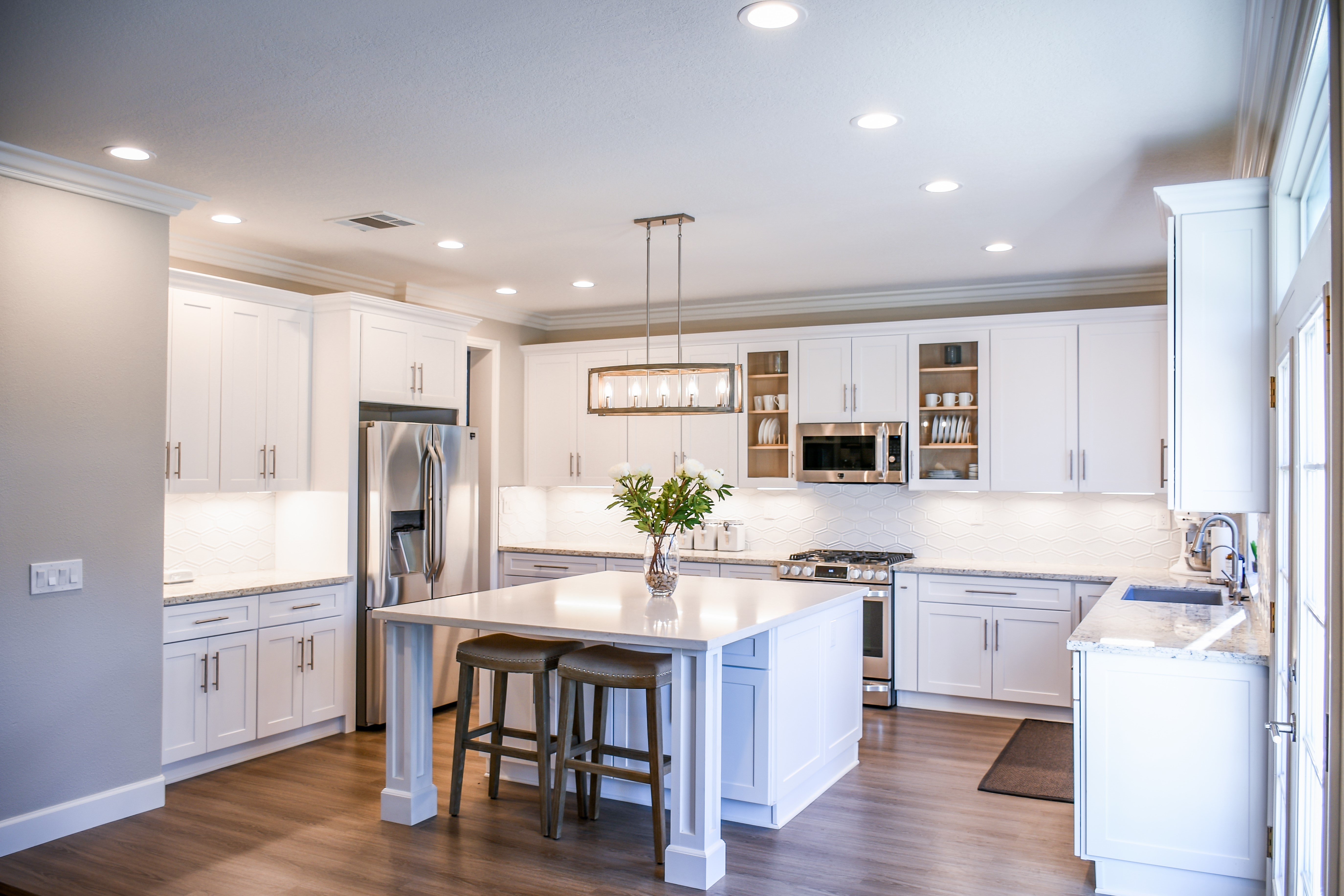 multiple people in the kitchen. You’ll also find that everything you need while cooking and baking is pretty close to where you are.
multiple people in the kitchen. You’ll also find that everything you need while cooking and baking is pretty close to where you are.
The U-shape kitchen works extremely well with the now-popular open floor plans, as one wall can be left open to a dining room, living room, or family room.
L-Shape Kitchen
The L-shaped kitchen consists of countertops on two adjoining walls that are perpendicular, forming an L. This layout is similar to the 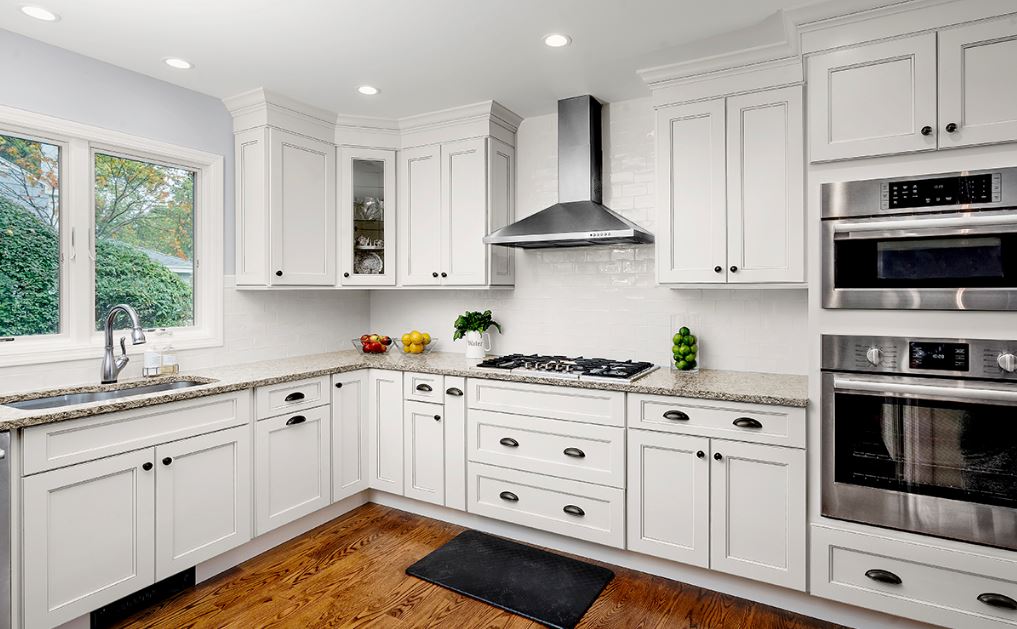 U-shape in its ability to optimize countertop space, and in the fact that it leaves at least one side open to other living spaces. This is a great option if you can only have a small or medium sized kitchen, as it allows for an airy feel without dominating lots of space. You can also add a raised bar to one side of the L to provide extra seating or standing room.
U-shape in its ability to optimize countertop space, and in the fact that it leaves at least one side open to other living spaces. This is a great option if you can only have a small or medium sized kitchen, as it allows for an airy feel without dominating lots of space. You can also add a raised bar to one side of the L to provide extra seating or standing room.
Galley Kitchen
Two parallel walls and sets of countertops with a walkway in between them are what define a galley kitchen. While this layout is losing the
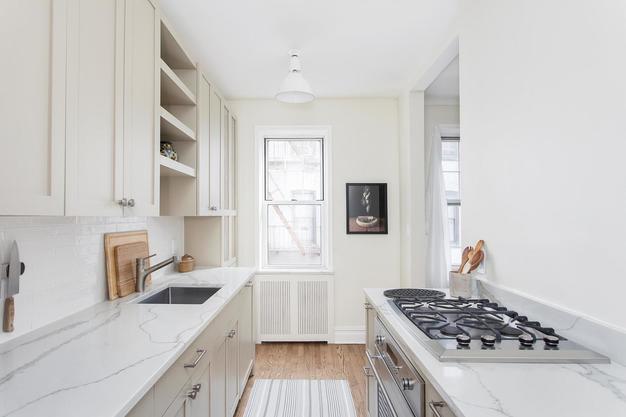 popularity contest to open floor plan, it still has its fans. If you don’t want to dedicate too much space to your kitchen, this may be your answer. Ideal for ‘one cook’ households, the galley kitchen makes great use of every square inch. The galley layout also keeps the kitchen mess contained to the kitchen. Additionally, galleys mean no troublesome corner cabinets to configure (and thus no hidden cabinetry costs).
popularity contest to open floor plan, it still has its fans. If you don’t want to dedicate too much space to your kitchen, this may be your answer. Ideal for ‘one cook’ households, the galley kitchen makes great use of every square inch. The galley layout also keeps the kitchen mess contained to the kitchen. Additionally, galleys mean no troublesome corner cabinets to configure (and thus no hidden cabinetry costs).
Island Kitchen
Islands are work stations in the center of a kitchen, and often include appliances or a sink, and cabinetry for storage. Most kitchens with enough space to accommodate an island, have one, because they are so wonderful.

In addition to increased work surface for the kitchen which hosts multiple cooks, islands provide space for ‘specialty areas’ such as a baking area, or as a dining area. Often the island is also a great focal point in the middle of a large kitchen, and the island is designed with extra moldings or some other aesthetics.
Peninsula Kitchen
As its name suggests, a peninsula is a connected island. This works well in an L kitchen, and sometimes in a large galley kitchen. While it offers most of the benefits an island offers, it can work in smaller spaces, whereas an island needs more space.
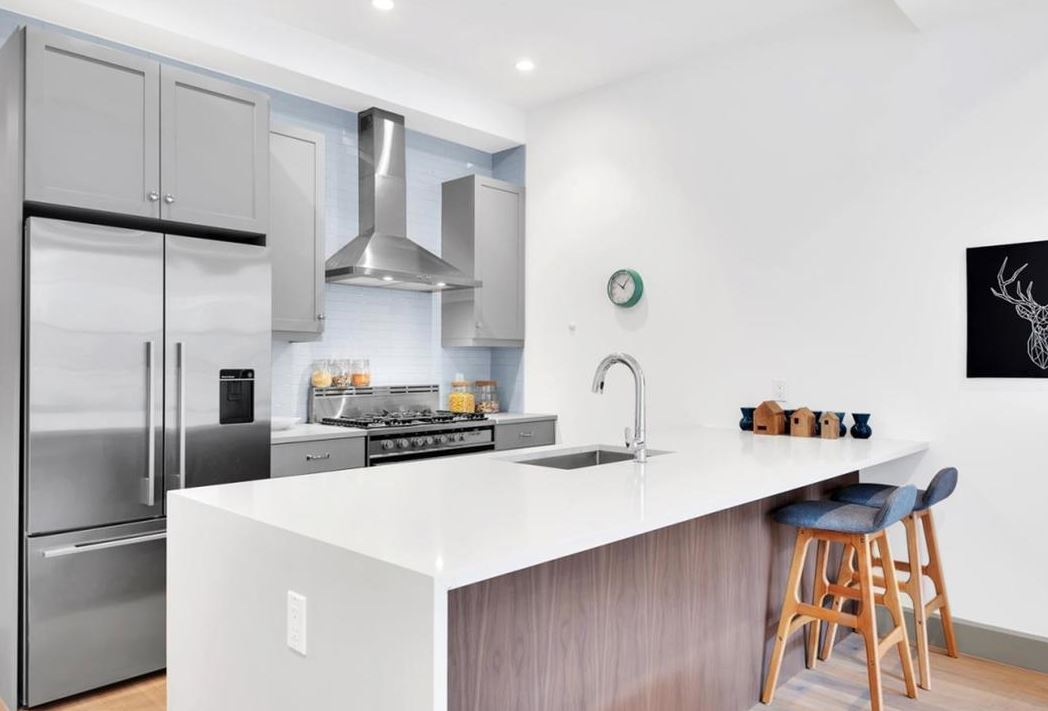
Before deciding on your kitchen layout, think about what you use your kitchen for, and how large the space you’re working with is. These answers will help you make a decision on which kitchen layout will work best for you.
~~~~~~~~~~~~~~~~~~~~~~~~~~~~~~~~~~~~~~~~~~~~~~~~~~~~~~~~~~~~~~~~~~~~~~~


